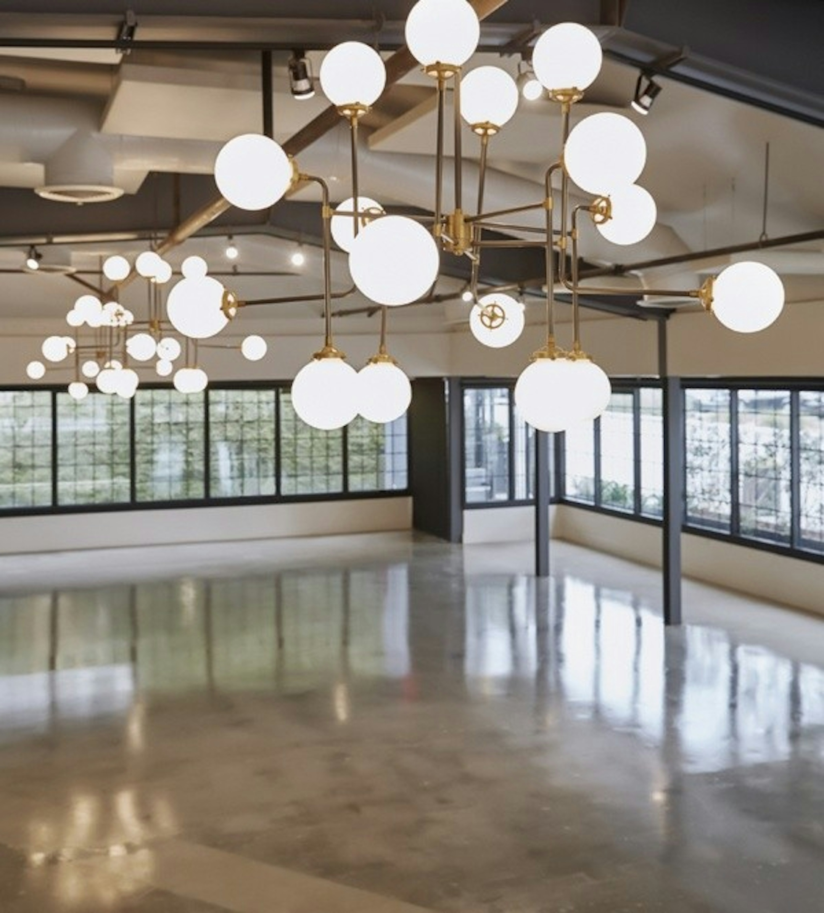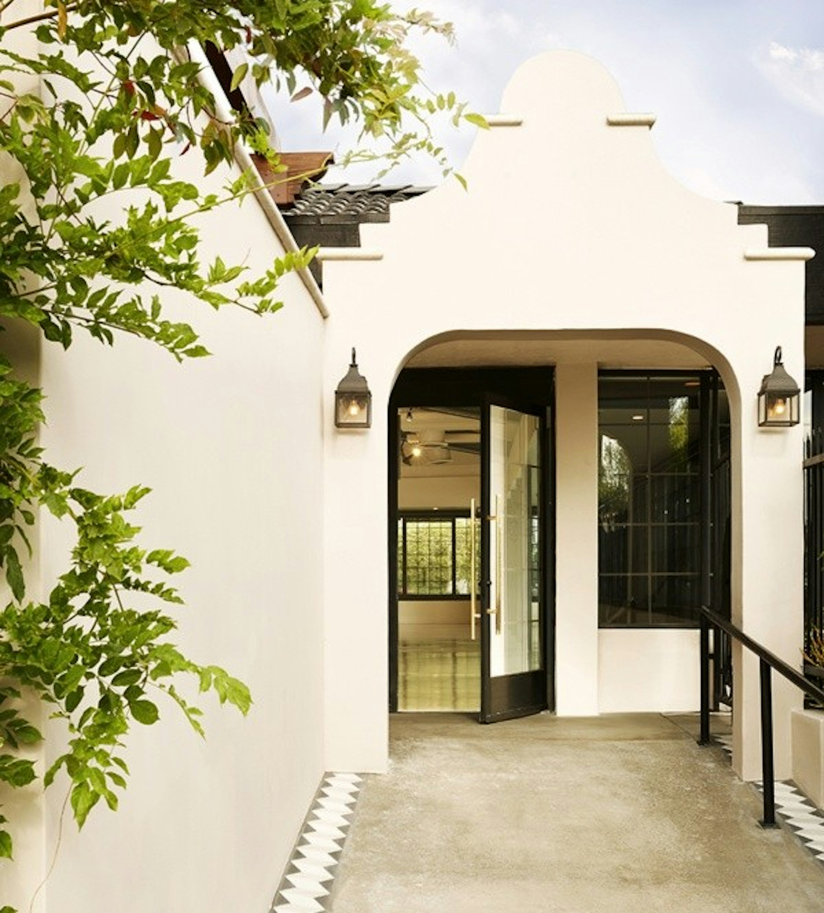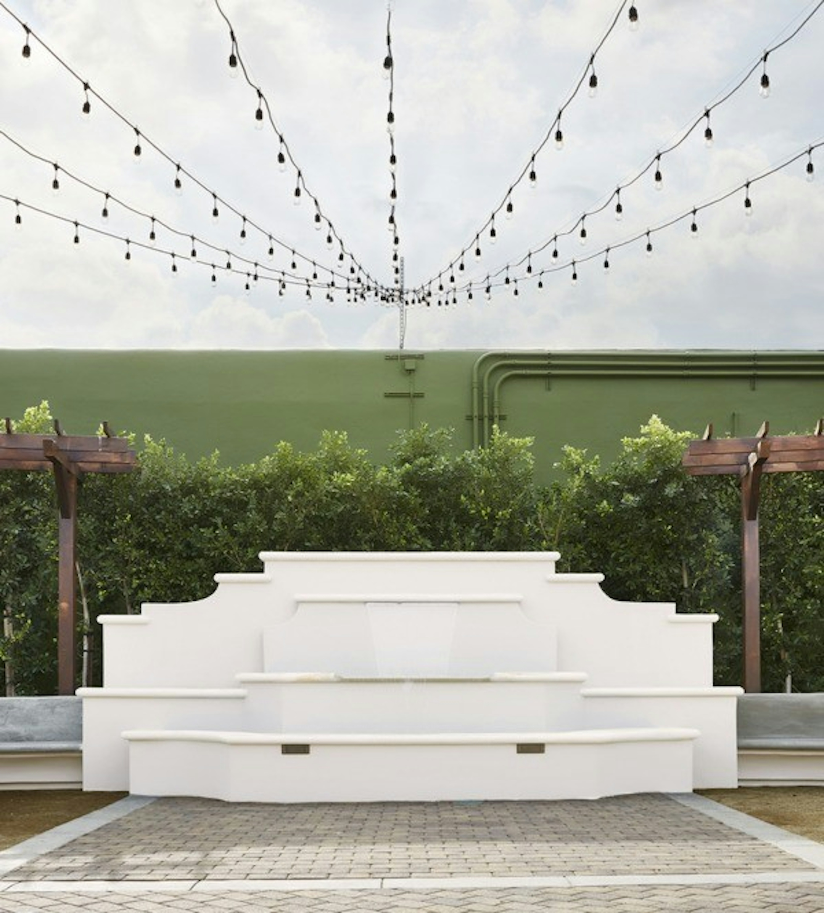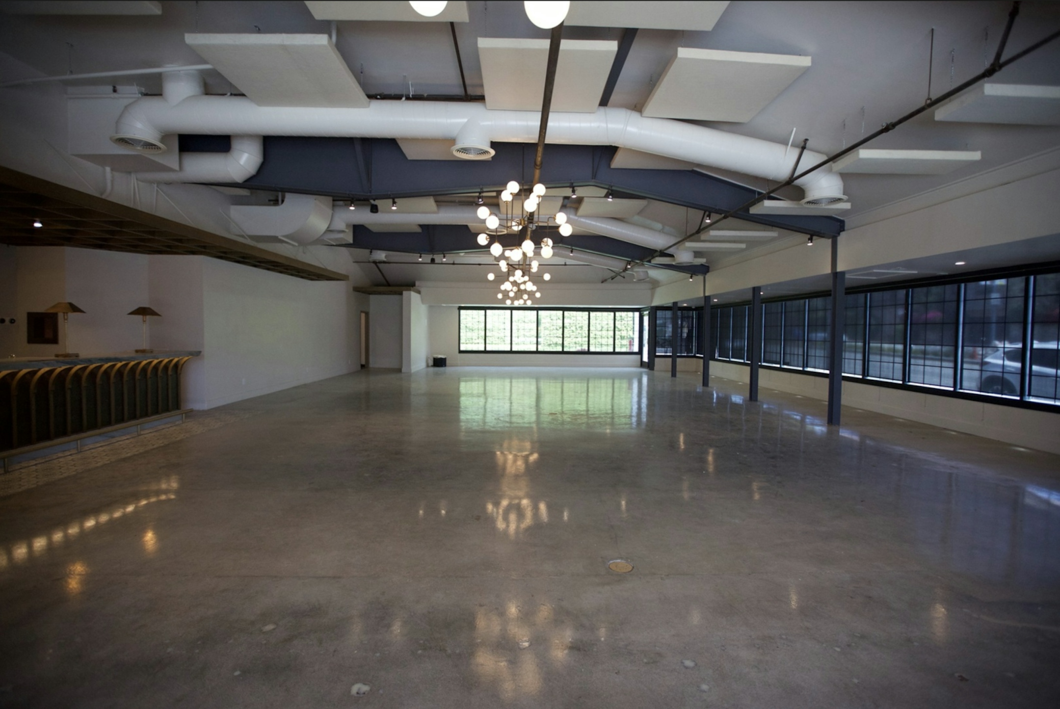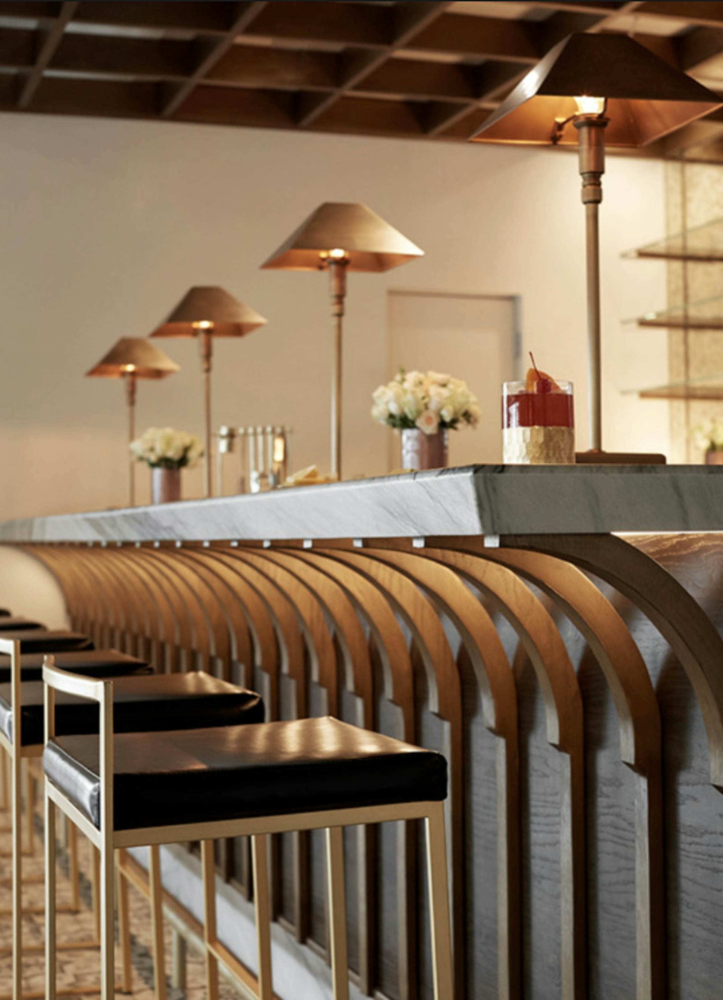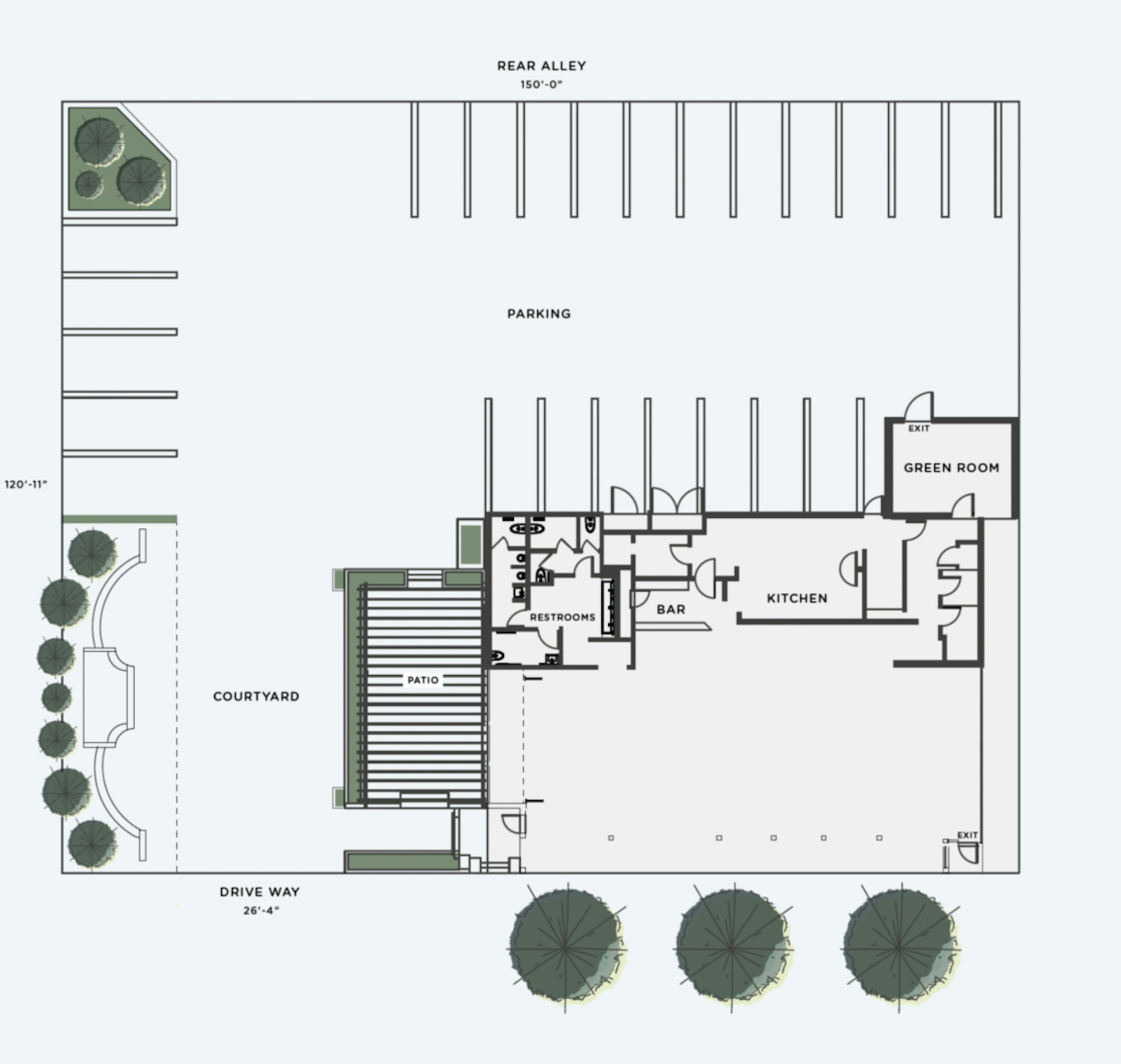See all
28 photos
Highland Ave Hollywood
Listed by a BLACE verified partner
Inquire for Pricing
Single Floor
8,000 Sq. Ft.
200 Guest Max
13 Ft. Ceiling
Highland Ave Hollywood was born of a desire for an oasis in the middle of a big city. An LA utopia where parking is ample. Where there is a private lounge for your event’s discretional use. A full, commercial kitchen of your caterer’s– and in turn, your guests’– culinary dreams. A full bar to curb the usual crowding, and an outdoor patio, to celebrate Hollywood’s perpetual summer under twinkling lights, shielded from the city bustle with lush and manicured foliage. We accommodate event design and production requests to cater to each of our clients and customize all of our services to meet unique needs. Our staff delights in helping make events effortless and enchantingly memorable. AMENITIES - Chalk full of amenities all in one fresh, dynamic package, Highland Ave Hollywood is the perfect space for a bounty of events. Clean and vibrant, simple and versatile, a quintessential indoor-outdoor sanctuary all your own for your next celebration. Cocktail Bar Full Commercial Kitchen Private Green Room Seats 200+ Guests Outdoor Patio And Lounge Valet And On-Site Parking Outdoor Fireplace EVENT PRODUCTION SERVICE - We will gladly accommodate your event design and production requests. We customize all of our services to meet your unique needs and fees vary by service requested. Our staff delights in helping make your event effortless and enchantingly memorable. Please do not hesitate to contact us for details. Concept Design And Styling Event Coordination Bar And Catering Staff Furniture Rental Valet Services Music & Entertainment Decor And Floral Design CAPACITY Up to 225 guests for a seated indoor ceremony or seated dinner reception without a dance floor - up to 175 guests. Indoor seated dinner reception with a dance floor. Up to 500 guests for an informally seated cocktail style event. Indoor and outdoor can accommodate both ceremony and receptions.
Capacity
Standing - up to 200
Amenities
A/V Capabilities
ADA Accessible
Back of House Space
Column Free
Elevator Access
Furnished
Gender Neutral Bathrooms
High Ceilings
HVAC
Kitchen
Outdoor Space
Rooftop
Storefront
Views
