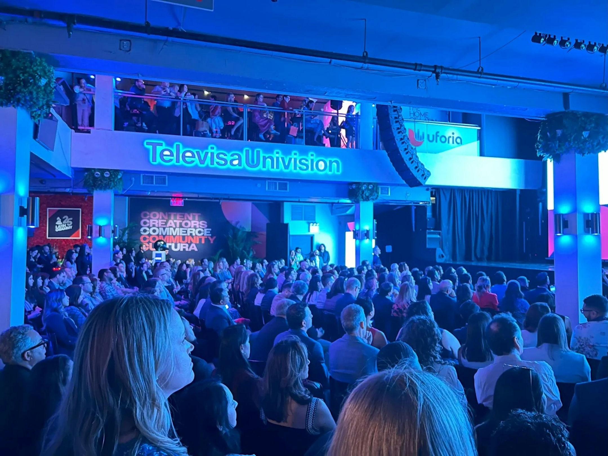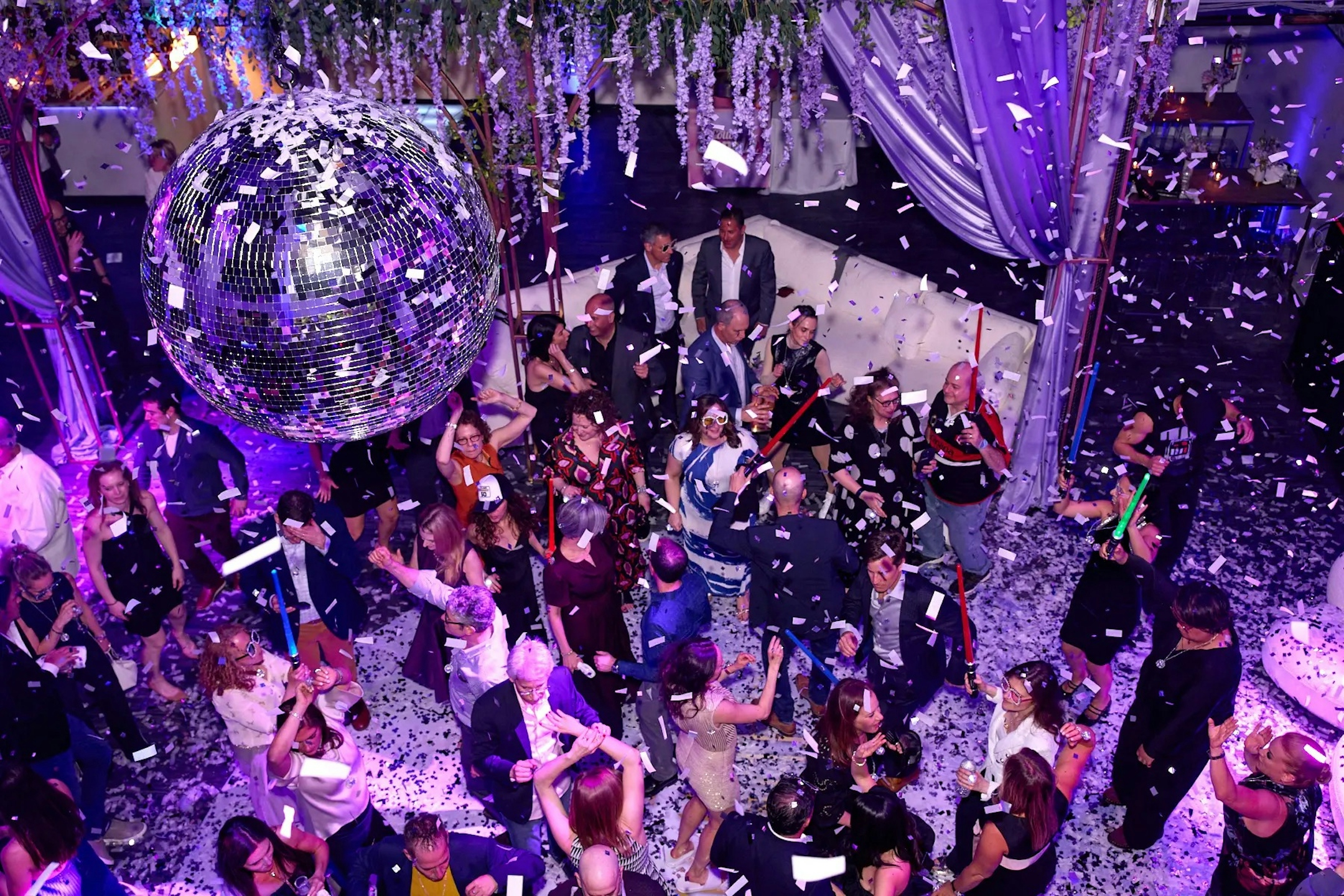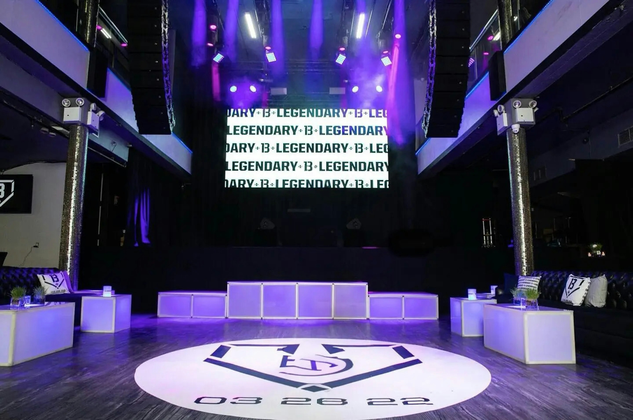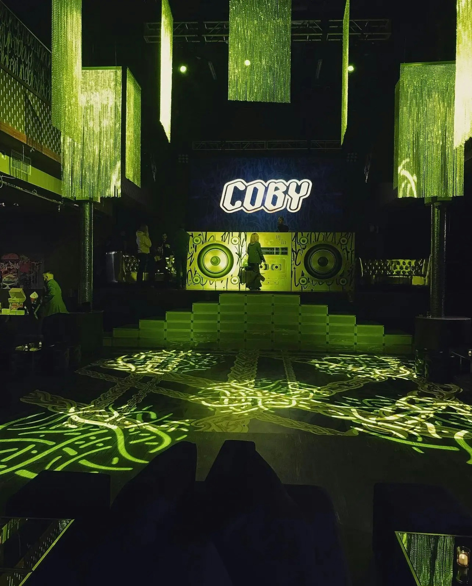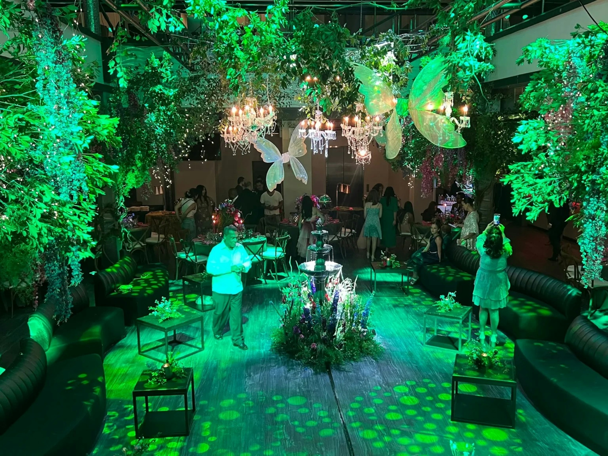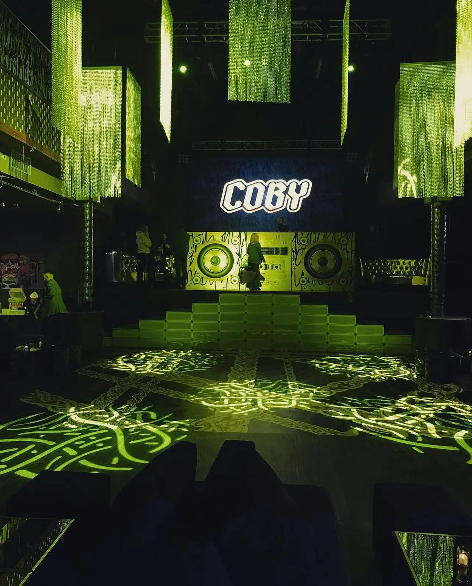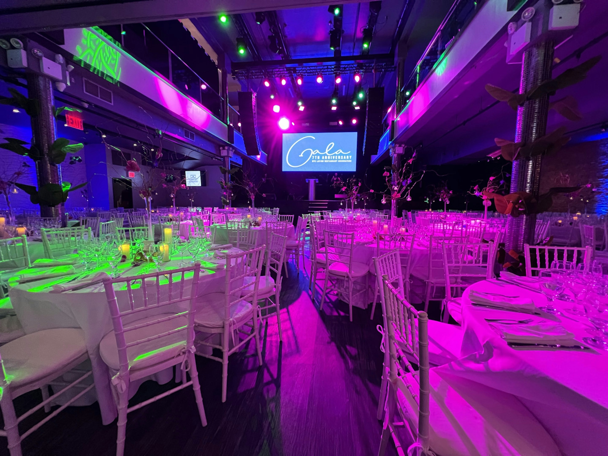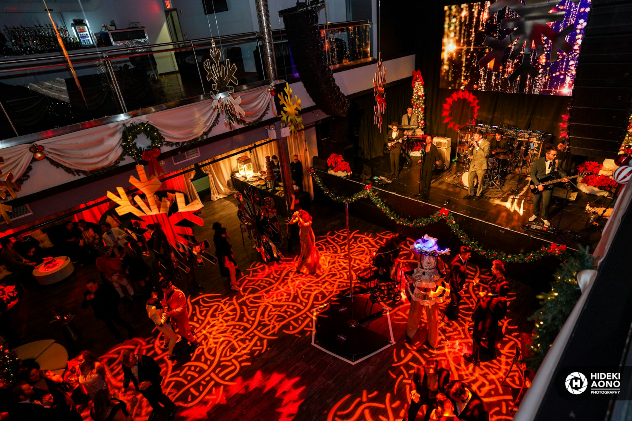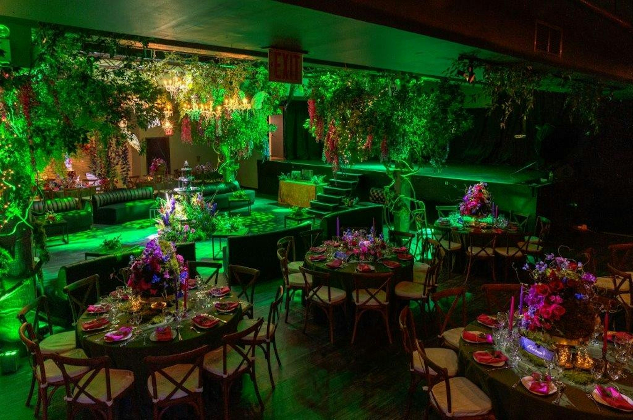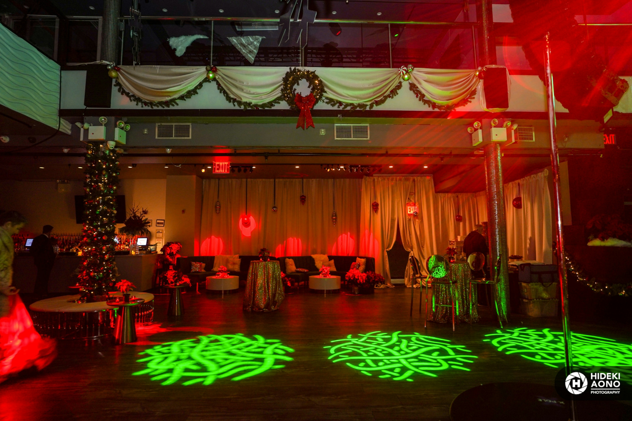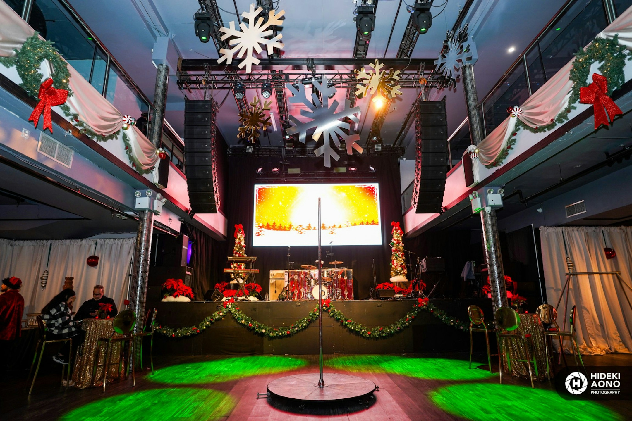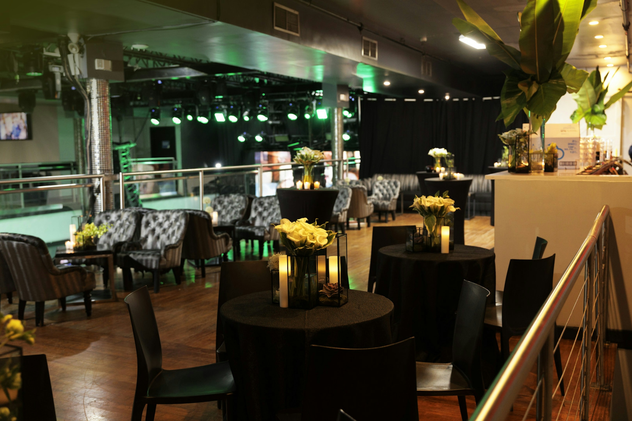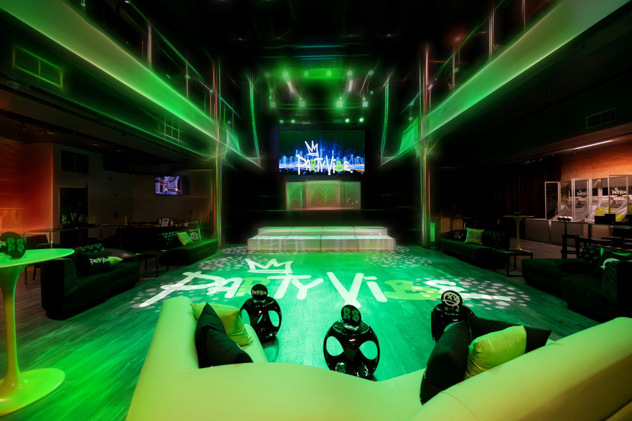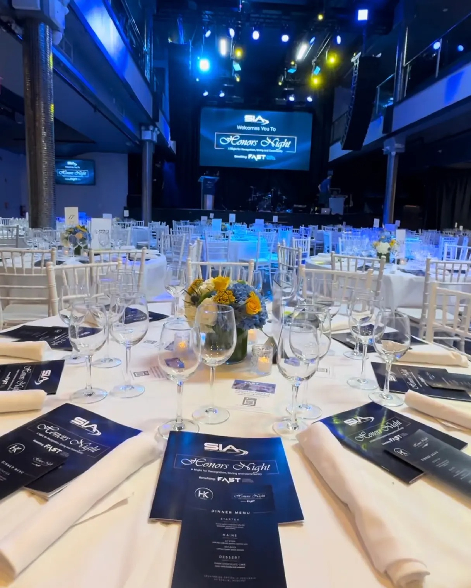See all
16 photos
HK Hall Hell's Kitchen
Listed by a BLACE verified partner
Inquire for Pricing
1
5,000 Sq. Ft.
1,200 Guest Max
25 Ft. Ceiling
HK Hall, located in the heart of Hell's Kitchen, offers a versatile event space featuring a main ballroom floor and mezzanine. The venue spans 5,000 square feet and provides a capacity of 250 for seated dinners, 800 for standing events on the main floor, and up to 1,200 when including the mezzanine. Its layout accommodates a range of event types, making it a practical choice for corporate gatherings, concerts, fundraisers, galas, mitzvahs and holiday parties. The venue includes a large stage suitable for performances and presentations, four full-service bars, a green room and an on-site catering team that ensures seamless food and beverage service. Equipped with state-of-the-art audiovisual capabilities, HK Hall supports events requiring professional sound, lighting, and visuals. The space is fully accessible and designed to meet the needs of diverse audiences.
Capacity
Standing - up to 1,200
Dining - up to 250
Amenities
A/V Capabilities
ADA Accessible
Back of House Space
Column Free
Elevator Access
Furnished
Gender Neutral Bathrooms
High Ceilings
HVAC
Kitchen
Outdoor Space
Rooftop
Storefront
Views


