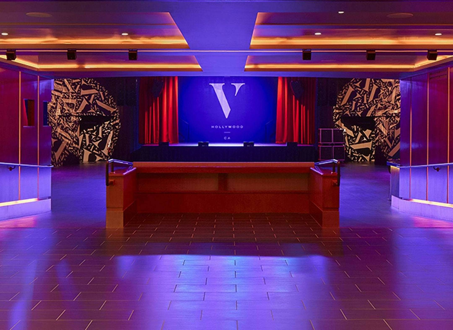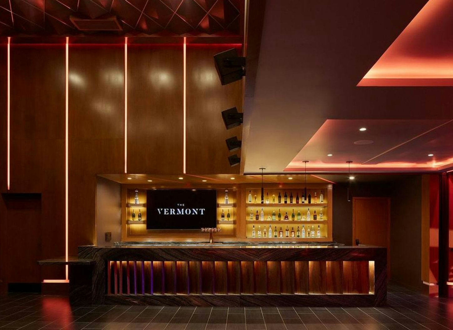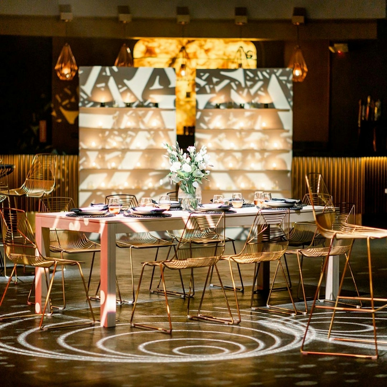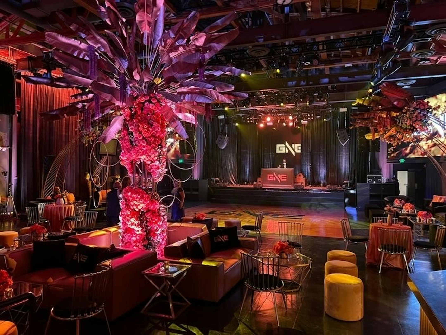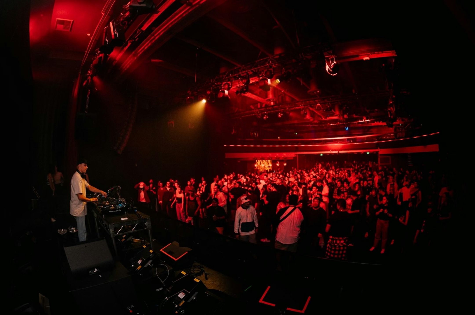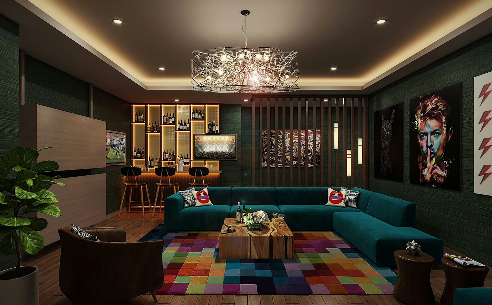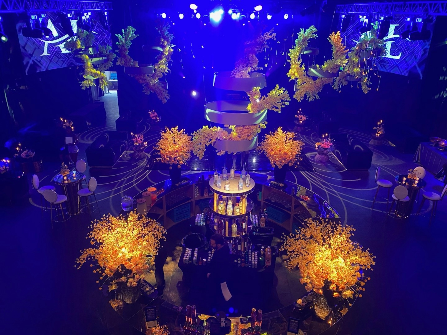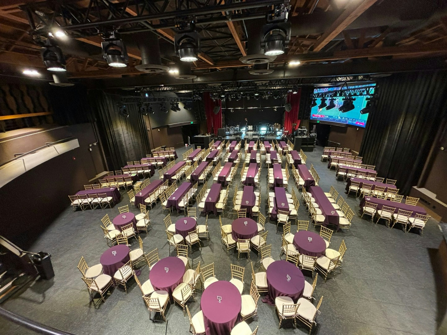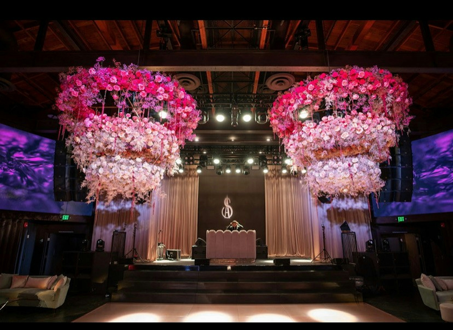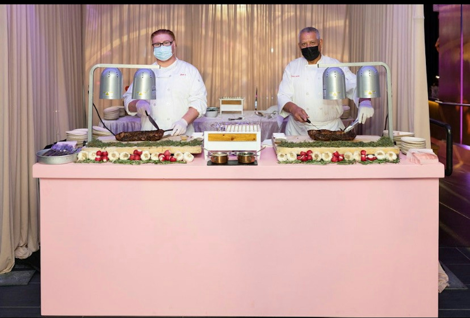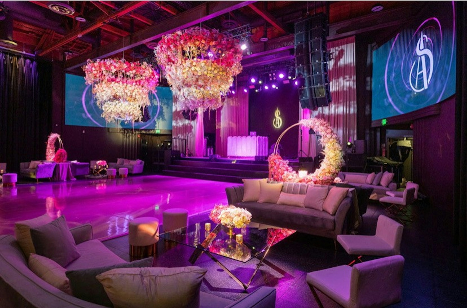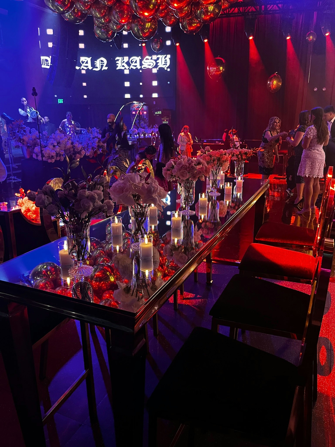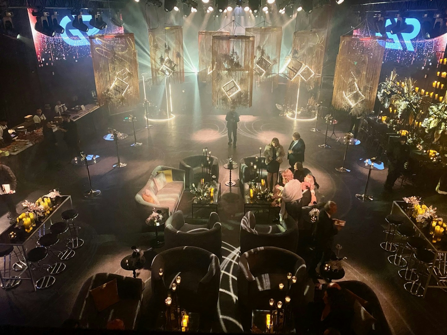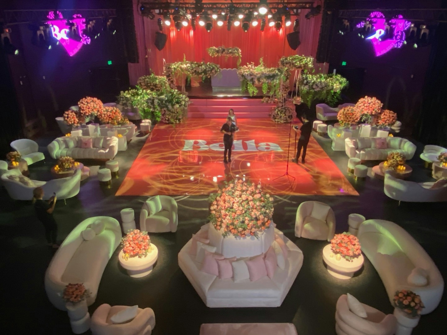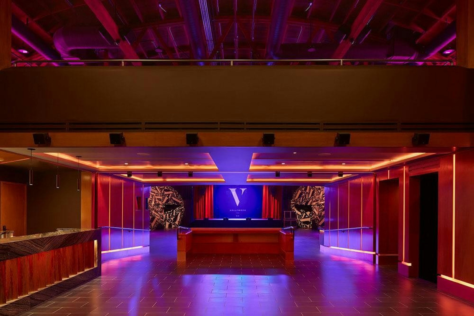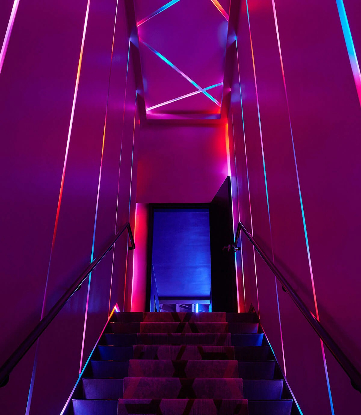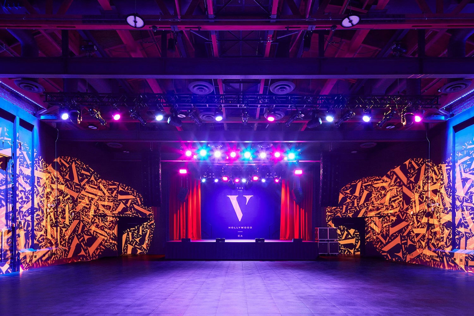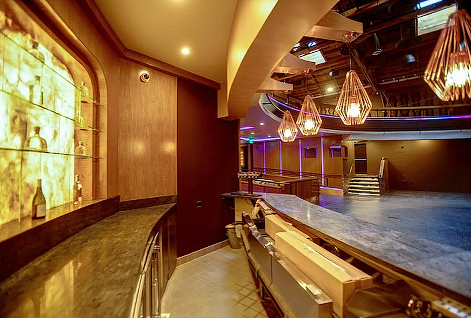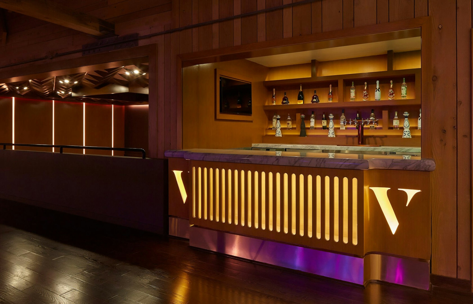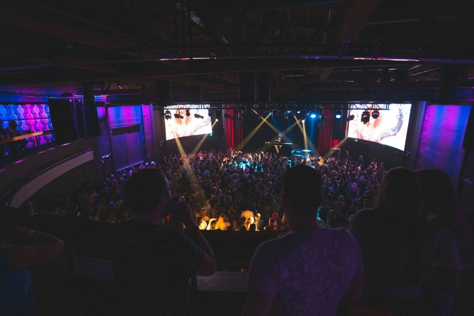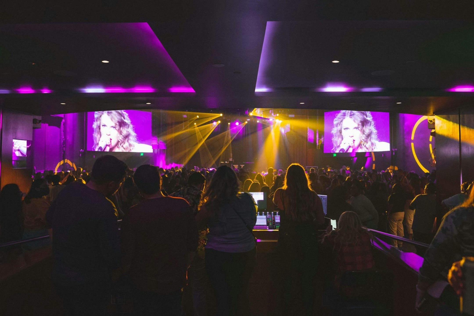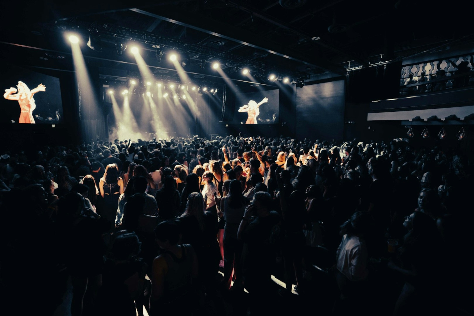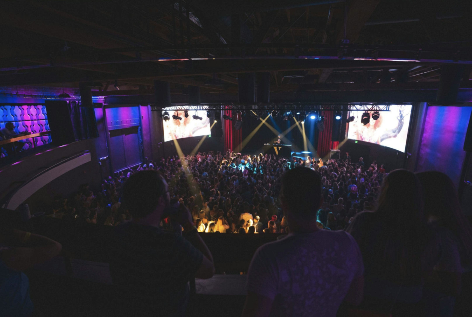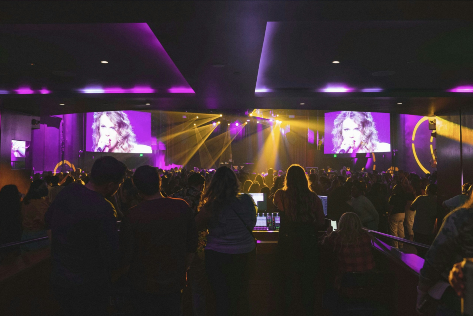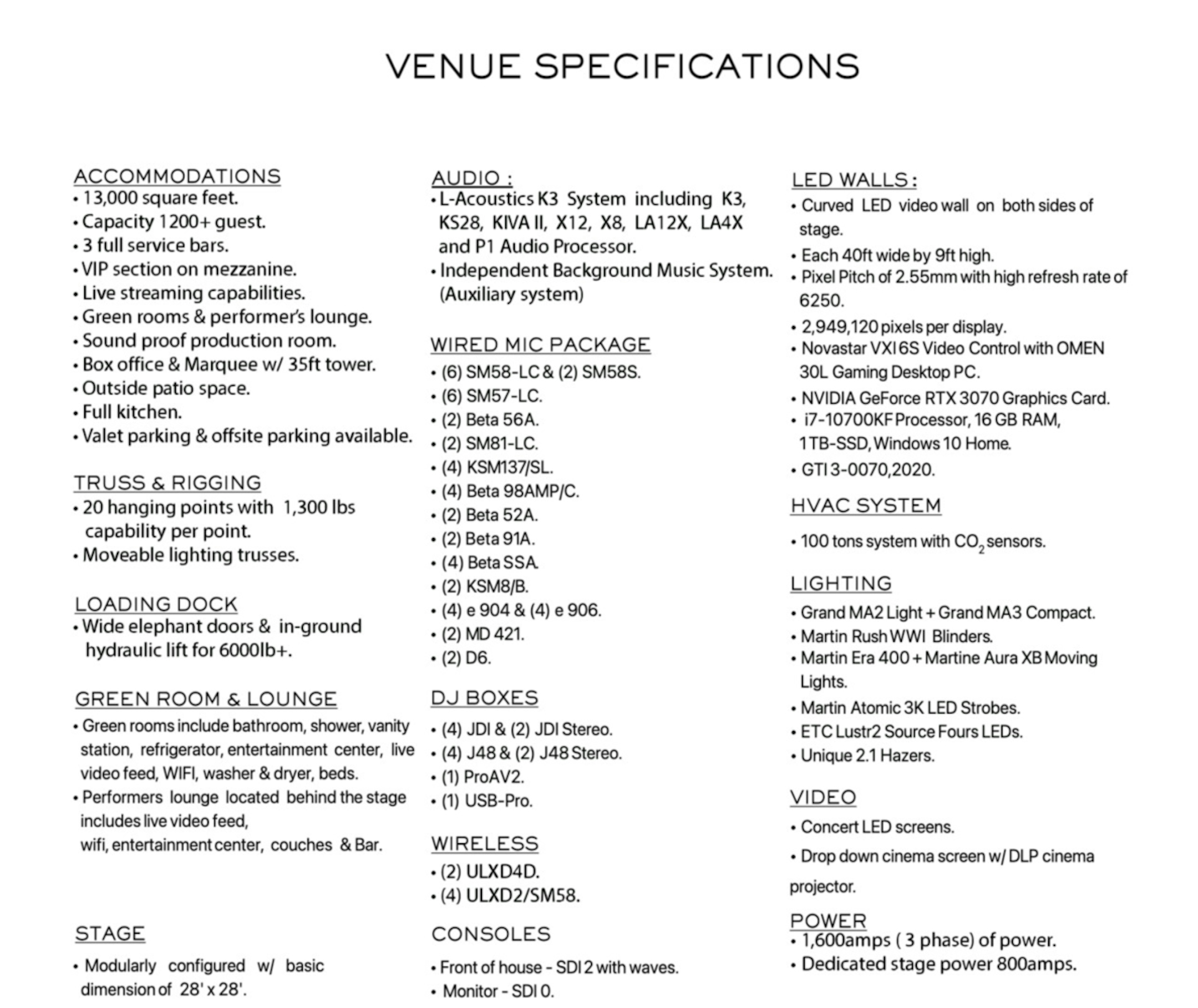See all
28 photos
Hollywood State-of-the-art Production Facility
Listed by a BLACE verified partner
Inquire for Pricing
Multi Level
13,000 Sq. Ft.
1,200 Guest Max
35 Ft. Ceiling
Designed with impeccable precision to craftsmanship and an array of future-proof production capabilities. Our Hollywood Production Facility is the new gold standard for the ultimate concert and event-going experience in Los Angeles. The moment you purchase your virtually non-scalpable digital tickets you set off on an adventure that will keep you coming back for more. Our facility boasts a seamless & efficient experience for all concert goers with cashless points of purchase & high-end VIP accommodations. MAIN FLOOR - Designed to accommodate great views of the stage from all locations, the spacious main floor is ready for your dancing shoes! Grab a drink & enjoy immersive, state-of-the-art production that will rival the best theaters in the world. MEZZANINE - With a completely separate entrance, private restrooms, & a full service bar with exclusive cocktails & premium liquor options, The Vermont Hollywood’s VIP mezzanine level promises a high-end experience all night long. Reserve your couch or table in advance or night-of to have the best seat in the house! GREEN ROOMS - Our headlining artists might never want to leave our Performer’s Lounge which is outfitted with tons of comfortable seating, a dry bar, & an entertainment center wired up to watch DirecTV, your favorite streaming service, or a live feed from our stage. The lounge has direct access to stage, a private restroom with a shower, & an outdoor patio area. ENTRANCE PATIO & LOBBY - Located on Vermont Avenue, the theater’s main entrance features a retro styled marquee that will capture the attention of everyone that passes by. Once inside our doors, you can enjoy food on our open-air patio while you await the performers to hit the stage. Our main lobby bar boasts a marble top with copper accents, framed by mesmerizing LED-illuminated wall panels. FEATURES 13,000 sq. feet Dance Floor 3 Full-Service Bars Unique & Enviable Location Distinctive Modern & Retro Details Art Deco Marquee Tower + Open Air Patio Fully Programable LED-lined walls Plush VIP Mezzanine QUICK FACTS Capacity: 1200+ Guests Box Office Stage Size: Modularly configured with basic dimensions of 28×28 feet Live Streaming Capabilities Green Rooms & Performers Lounge Soundproof Production Room Outside Patio Space Full Kitchen Valet Parking / Offsite Parking TRUSS, RIGGING & LOADING DOCK 20 hanging points with 1,300 pounds capability per point Moveable lighting trusses Loading Dock Wide elephant doors and in-ground hydraulic life holding 6000+ lbs AUDIO & VIDEO - we offer a state of the art audio and video experience. AUDIO L-Acoustics K3 System including K3, KS28, KIVA II, X12, X8, LA12X, LA4X and P1 audio processor Independent background music system (auxiliary system) VIDEO Concert LED Screens Drop down cinema screen with DLP cinema projector LIGHTING Curved LED video wall on both sides of the stage Each LED wall is 40ft wide by 9 feet tall Pixel Pitch of 2.55mm with high refresh rate of 6250 2,949, 120 pixels per display Novastar VX16S Video Control with OMEN 30L Gaming Desktop PC. NVIDIA GeForce RTX 3070 Graphics Card i7-10700KF Processor, 16GB RAM, 1TB-SSD, Windows 10 Home GT13-0070,2020 DJ BOXES, WIRELESS & CONSOLES JDI and 2 JDI Stereo 4 J48 and 2 J48 Stereo 1 ProAV2 1 USB-Pro Wireless 2 ULXD4D 4 ULXD2 / SM58 Consoles Front of House: SD12 with waves Monitor: SD10 POWER 1,600 amps (3 phase) of power Dedicated stage power 800 amps HVAC / AC 100 ton system with CO2 sensors GREEN ROOM & LOUNGE Access to private bathrooms Showers Vanity stations Refrigerators WIFI Washer/dryer Entertainment centers with a live video feeds from stage.
Capacity
Standing - up to 1,200
Amenities
A/V Capabilities
ADA Accessible
Back of House Space
Column Free
Elevator Access
Furnished
Gender Neutral Bathrooms
High Ceilings
HVAC
Kitchen
Outdoor Space
Rooftop
Storefront
Views
