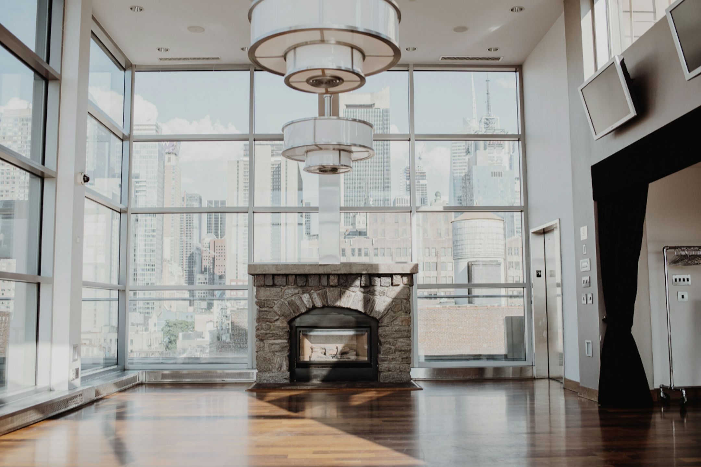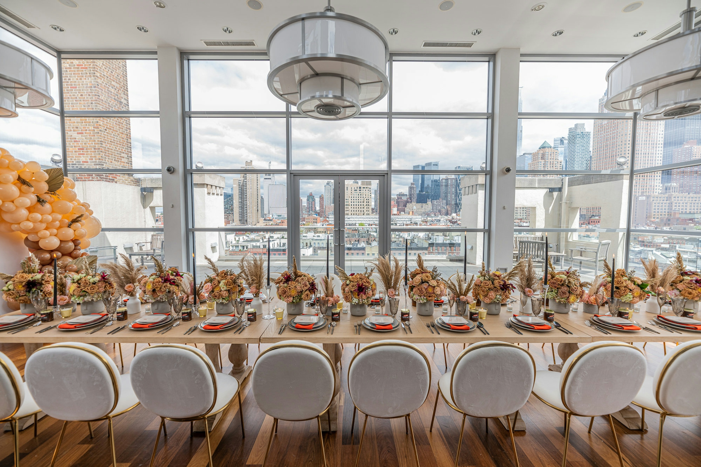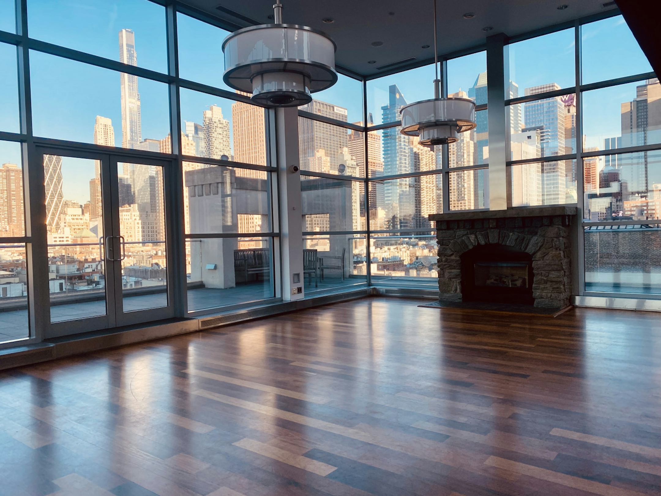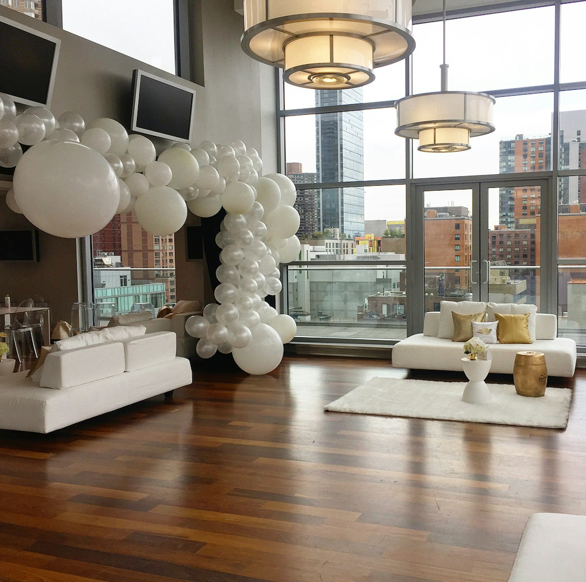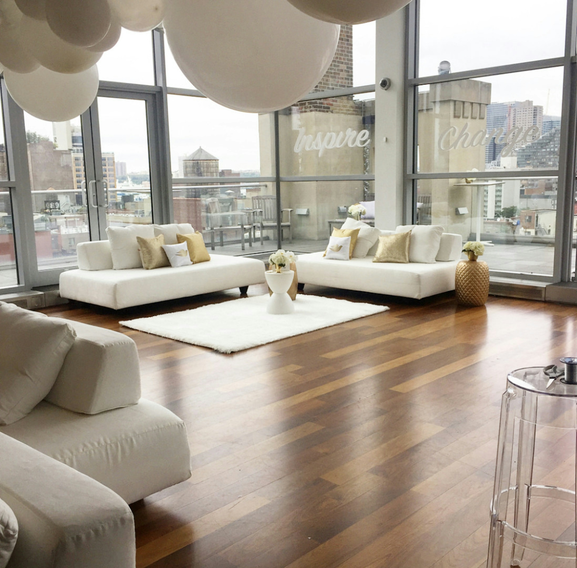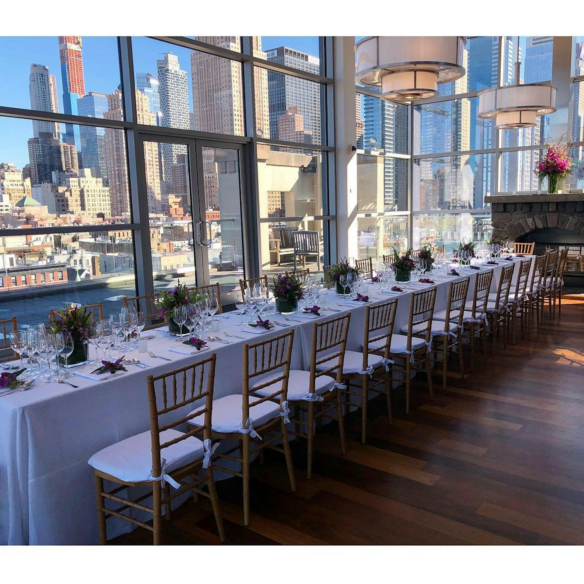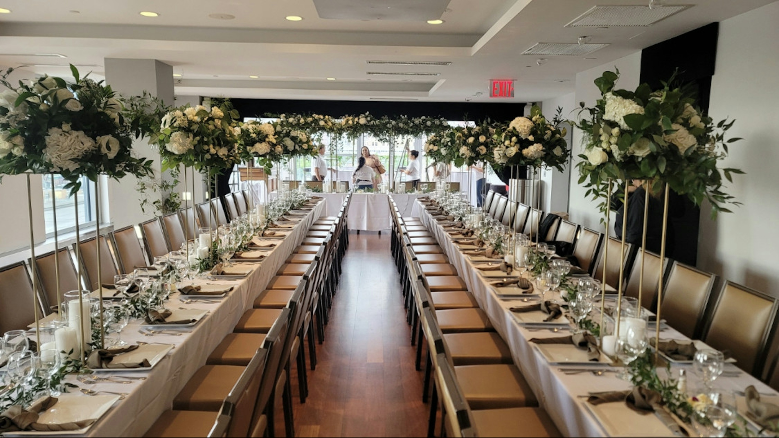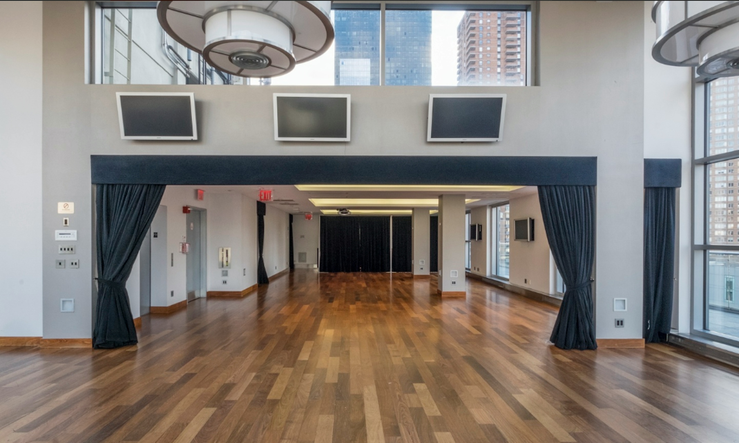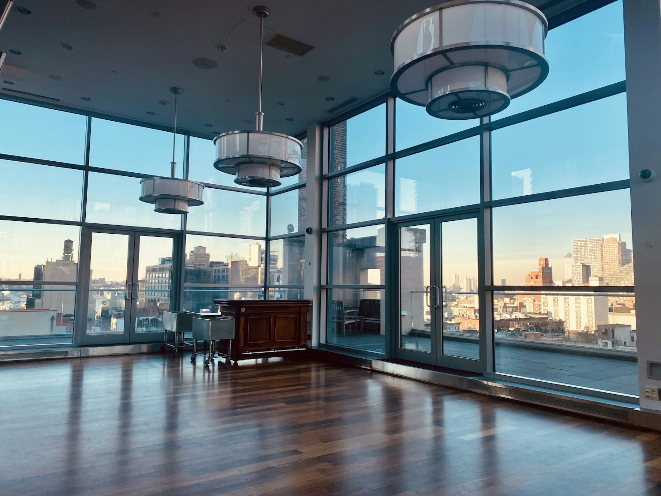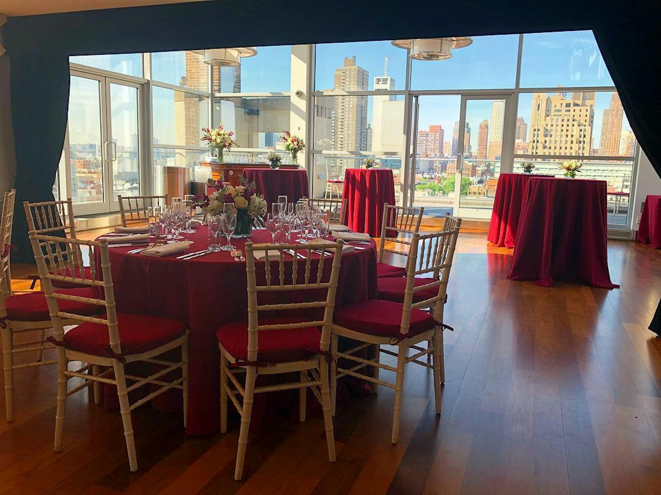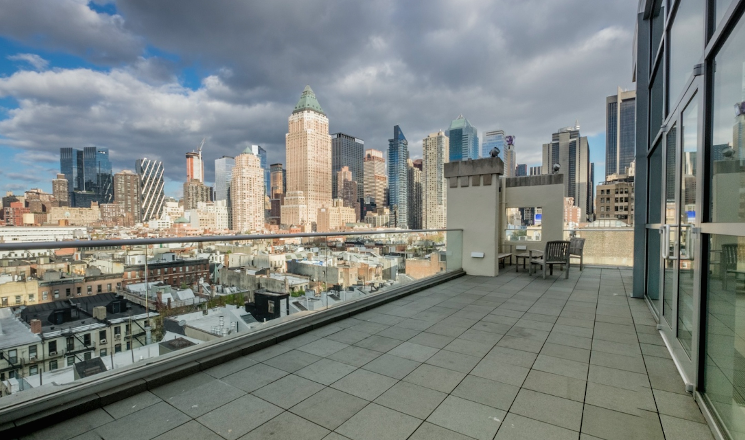See all
11 photos
Penthouse 45 Hell's Kitchen
Listed by a BLACE verified partner
Inquire for Pricing
1
4,250 Sq. Ft.
100 Guest Max
18 Ft. Ceiling
• WRAPAROUND TERRACE • HIGH CEILINGS • GAS FIREPLACE • CORPORATE AND SOCIAL EVENTS PENTHOUSE VENUE • Penthouse 45 is a 4,250-square-foot event space located in the heart of Hell’s Kitchen, Midtown Manhattan, with breathtaking 360-degree views of the NYC skyline and Hudson River. This space features a wraparound terrace, floor-to-ceiling windows, and abundant natural light, creating an unforgettable atmosphere for corporate gatherings, private receptions, photoshoots and product launches. Accommodating up to 70 seated guests or 100 standing, Penthouse 45 is fully equipped with A/V capabilities, a functional prep kitchen, HVAC, Wi-Fi, and furnishings (Tables, Reception Chairs, Bar Stools, and more). Throughout your event, at least two dedicated staff members - a doorman and an event coordinator - are on site to ensure everything runs smoothly. The venue’s curfew requires that music and guest departures conclude by 11:00 PM, allowing vendors until midnight for cleanup and breakdown. Preferred catering and beverage vendors are available to enhance the event experience. A complete list of inventory included in the rental fee are available upon request.
Capacity
Standing - up to 100
Dining - up to 70
Amenities
A/V Capabilities
ADA Accessible
Back of House Space
Column Free
Elevator Access
Furnished
Gender Neutral Bathrooms
High Ceilings
HVAC
Kitchen
Outdoor Space
Rooftop
Storefront
