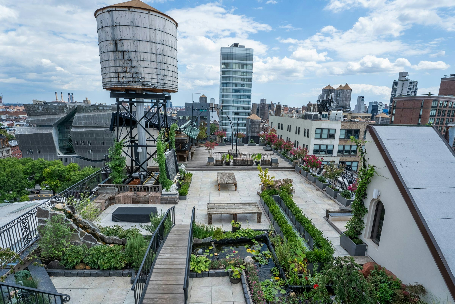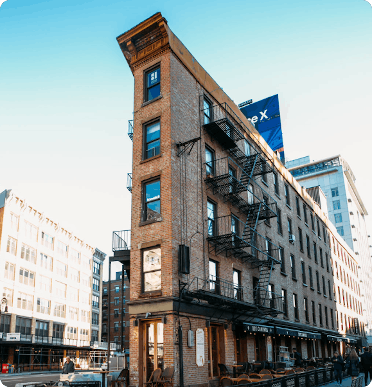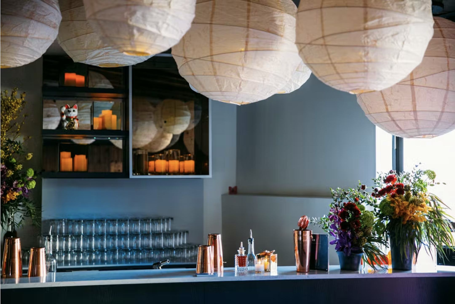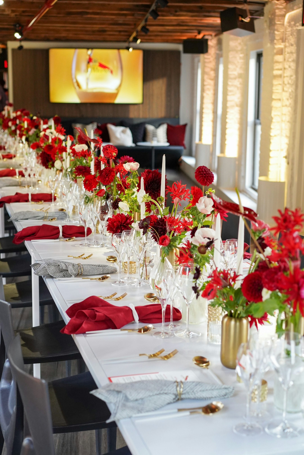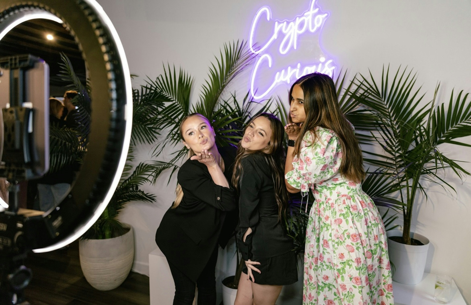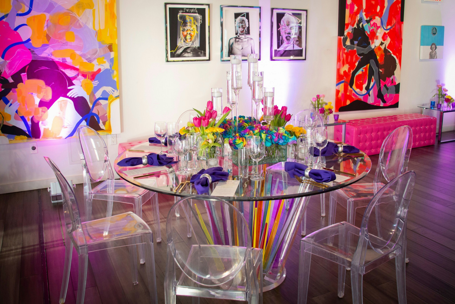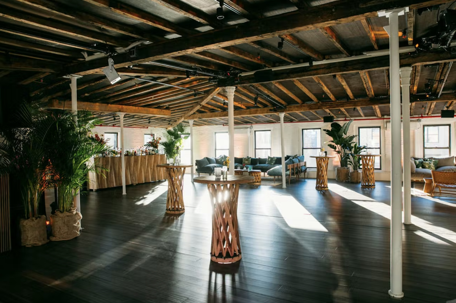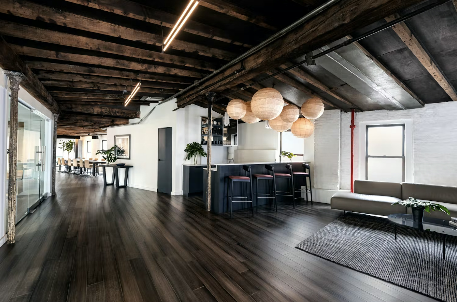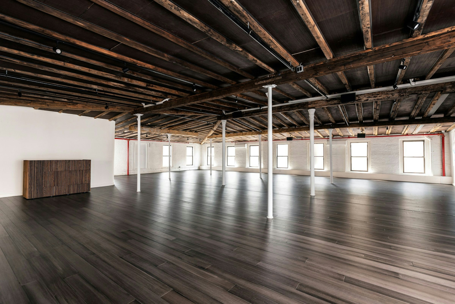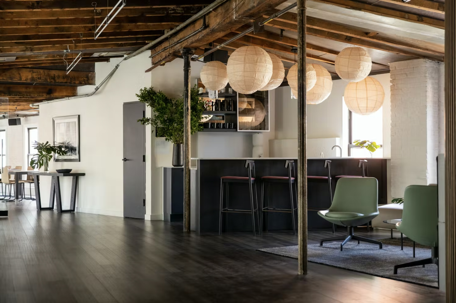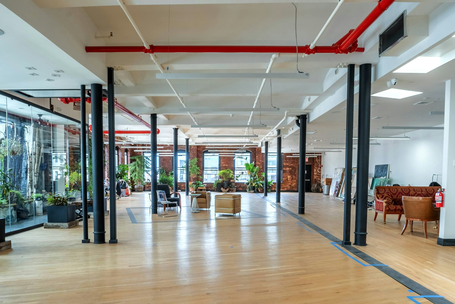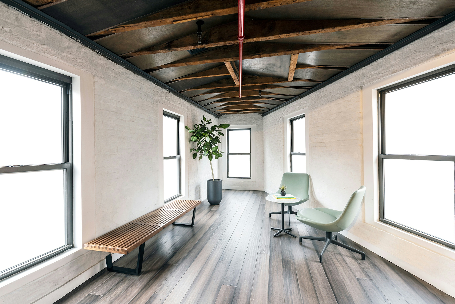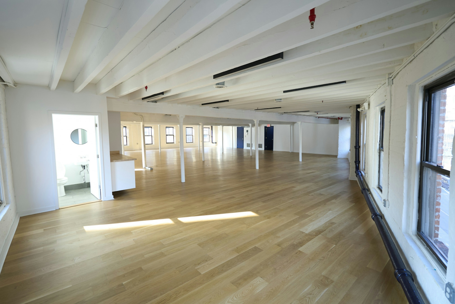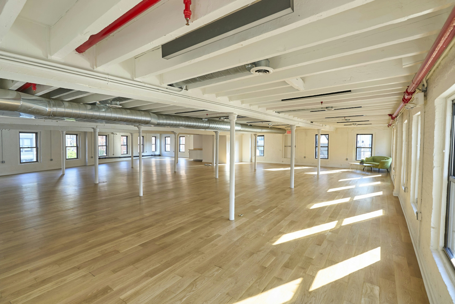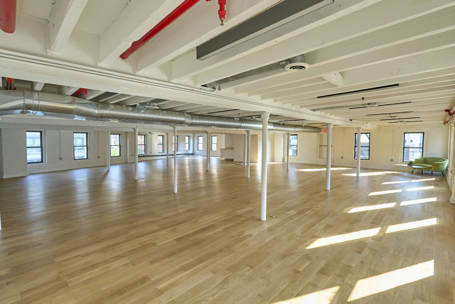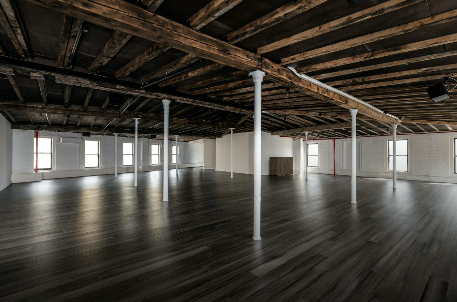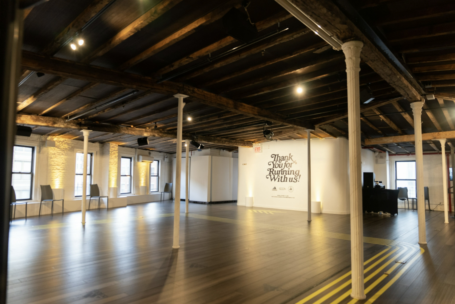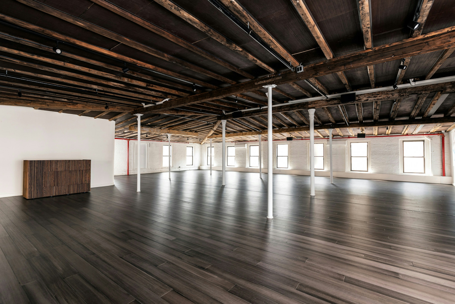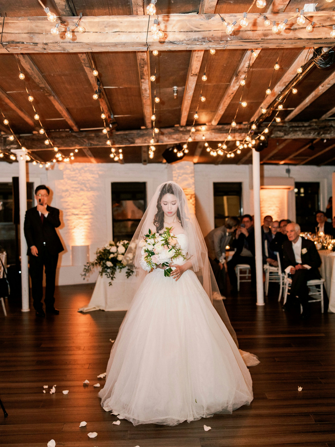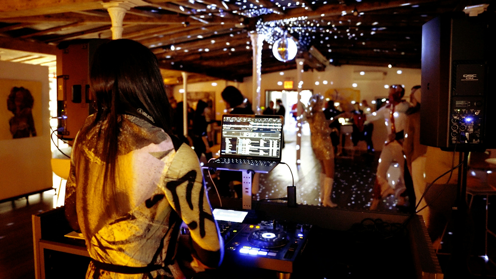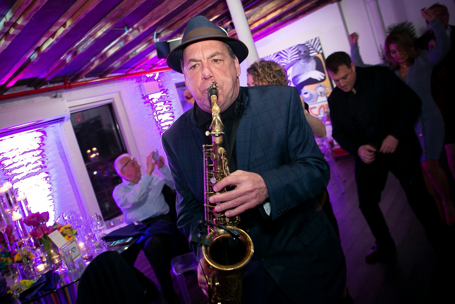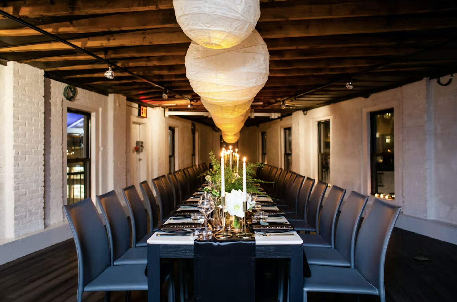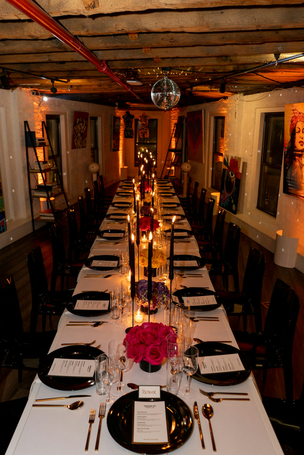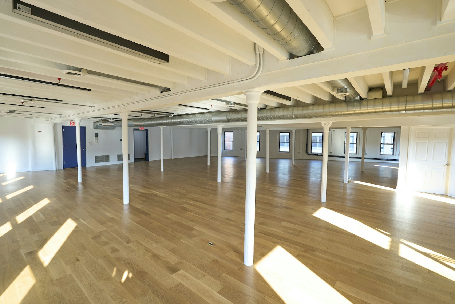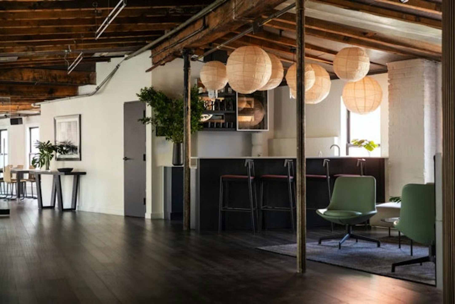See all
15 photos
Triangle Loft Meatpacking
Listed by a BLACE verified partner
Inquire for Pricing
2
8,100 Sq. Ft.
300 Guest Max
11 Ft. Ceiling
Triangle Loft Meatpacking is a newly renovated event space where urban charm meets modern design. Perched privately on the top floor of the Little Flatiron Building in the heart of New York City’s Meatpacking District, Triangle Loft hosts corporate events, fashion shows, brand activations, and more. The venue provides a creative, on-site food and beverage experience alongside full-service staffing and production support. The venue offers 8,100 square feet of flexible, loft-style event space across three distinct rooms: 5N, 5S, and 4S, available for a full multi-level buyout or as individual spaces. Event Spaces: 1) 5S + 5N Total Area: 5,000 sq. ft. (2,000 sq. ft. 5N + 3,000 sq. ft. 5S) Capacity: 135 seated / 300 standing reception Amenities: Full commercial kitchen, 75″ TV, Sonos sound system, Controlled lighting, Central heating & air, Elevator access, 6 unisex restrooms 2) 4S Total Area: 3,100 sq. ft. Capacity: 200 seated / 300 standing reception on flow Amenities: Sonos sound system, Controlled lighting, Central heating & air, Elevator access, 2 bathrooms This exclusive venue seamlessly blends historic charm with contemporary elegance. It features original 1849 exposed beams, white brick walls, and floor-to-ceiling windows that flood the space with natural light during the day and offer breathtaking city views at night. Triangle Loft collaborates closely with clients to craft tailored experiences, ensuring every event reflects a distinct and memorable vision.
Capacity
Standing - up to 300
Dining - up to 135
Amenities
A/V Capabilities
ADA Accessible
Back of House Space
Column Free
Elevator Access
Furnished
Gender Neutral Bathrooms
High Ceilings
HVAC
Kitchen
Outdoor Space
Rooftop
Storefront
Views
